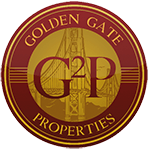29 Kirkwood Avenue, San Francisco, CA 94124
29 Kirkwood Avenue, San Francisco, CA 94124
SF Shipyard - 3 BR, 2.5 BA Townhouse 1,634 Sq. Ft. - 3D Virtual Tour, 2-Car Garage
3D Virtual Tour: https://my.matterport.com/show/?m=ytDXsKhZELs
Experience elevated living in this stunning 3-bedroom, 2.5-bath single-family home, perfectly positioned in a vibrant waterfront community. Designed for modern lifestyles, this tri-level residence features ~10 ft. ceilings, an open-concept layout, and luxurious finishes throughout.
Step into a bright, expansive living area with a private balcony offering southwest-facing water views. The chef’s kitchen is a showstopper with quartz countertops, sleek modern cabinetry, and top-of-the-line Bosch stainless appliances make it perfect for entertaining or everyday gourmet meals.
Retreat to your spacious Owner’s suite with its own balcony, walk-in closet, and spa-inspired en-suite bath featuring a tiled shower, large soaking tub, and quartz-topped double vanity. Additional highlights include a designated laundry area, a 2-car tandem garage with interior access.
Top it all off with your very own private rooftop deck—perfect for soaking up sunsets, hosting gatherings, or simply unwinding.
Nestled in a thriving waterfront neighborhood with scenic trails, pocket parks, and curated public art, you're just minutes from Dogpatch, Mission Bay, and the 3rd Street Light Rail. Enjoy a seamless commute and easy access to top dining, shopping, and cultural destinations.
Live where modern design meets everyday convenience—this is the one you’ve been waiting for
FEATURES:
•3 Bedrooms
•2.5 Bathrooms
•1,634 sq. ft.
•Open Concept Design with Bay Views
•Kitchen Appliances Included
•Washer & Dryer Included
•2-Car Garage with Storage
AMENITIES:
•Private Rooftop with Views
•Great Biking & Running Trails
•Minutes to Great Restaurants, Nightlife, Dogpatch & Mission Bay, including the new Chase Arena
•Dedicated Shuttle Service to Downtown, Easy Access to Freeways
SHOWINGS:
1. Schedule Appointment through 'Contact Us' on the Property Page:
https://www.g2properties.com/listings/detail/87984c2f-705c-4d45-967b-0660e6f822f4
2. Showing Guidelines Will Be Sent After a Completed Guest Card
•Applicant(s) Must Physically View the Unit Prior to Submitting Application(s)
•FaceTime, Skype, Zoom, or Any Other Virtual Viewing Platform/Resource Is Not Accepted as a Replacement of Physical Viewings
APPLICATION PROCESS:
1. Applicant(s) Must Attend Viewing Together Prior to Submitting Individual Applications
2. Applications Will Be Reviewed Once All Intended Residents Have Attended Viewing Together & Submitted An Application
•$40 Application Fee Per Person Over 18
•Ownership Will Not Consider Co-Signers
•Marketing of This Unit Will Continue Until We’ve Received Move-in Funds From an Executed Lease
LEASING TERMS:
•Available Now
•12 Month Lease
•Security Deposit Equivalent to 1.5X One Month's Rent
•Renters Insurance Required
•Tenant(s) pays PG&E, Trash, Water & Sewer
•NO Pets
•NO Smoking
415 Properties | CalBRE #02055634
© 2025 Golden Gate Properties. All rights reserved.
No part of this website or its content may be reproduced, copied, modified, or adapted without prior written consent from the author, unless otherwise stated for stand-alone materials.
Experience elevated living in this stunning 3-bedroom, 2.5-bath single-family home, perfectly positioned in a vibrant waterfront community. Designed for modern lifestyles, this tri-level residence features ~10 ft. ceilings, an open-concept layout, and luxurious finishes throughout.
Step into a bright, expansive living area with a private balcony offering southwest-facing water views. The chef’s kitchen is a showstopper with quartz countertops, sleek modern cabinetry, and top-of-the-line Bosch stainless appliances make it perfect for entertaining or everyday gourmet meals.
Retreat to your spacious Owner’s suite with its own balcony, walk-in closet, and spa-inspired en-suite bath featuring a tiled shower, large soaking tub, and quartz-topped double vanity. Additional highlights include a designated laundry area, a 2-car tandem garage with interior access.
Top it all off with your very own private rooftop deck—perfect for soaking up sunsets, hosting gatherings, or simply unwinding.
Nestled in a thriving waterfront neighborhood with scenic trails, pocket parks, and curated public art, you're just minutes from Dogpatch, Mission Bay, and the 3rd Street Light Rail. Enjoy a seamless commute and easy access to top dining, shopping, and cultural destinations.
Live where modern design meets everyday convenience—this is the one you’ve been waiting for
FEATURES:
•3 Bedrooms
•2.5 Bathrooms
•1,634 sq. ft.
•Open Concept Design with Bay Views
•Kitchen Appliances Included
•Washer & Dryer Included
•2-Car Garage with Storage
AMENITIES:
•Private Rooftop with Views
•Great Biking & Running Trails
•Minutes to Great Restaurants, Nightlife, Dogpatch & Mission Bay, including the new Chase Arena
•Dedicated Shuttle Service to Downtown, Easy Access to Freeways
SHOWINGS:
1. Schedule Appointment through 'Contact Us' on the Property Page:
https://www.g2properties.com/listings/detail/87984c2f-705c-4d45-967b-0660e6f822f4
2. Showing Guidelines Will Be Sent After a Completed Guest Card
•Applicant(s) Must Physically View the Unit Prior to Submitting Application(s)
•FaceTime, Skype, Zoom, or Any Other Virtual Viewing Platform/Resource Is Not Accepted as a Replacement of Physical Viewings
APPLICATION PROCESS:
1. Applicant(s) Must Attend Viewing Together Prior to Submitting Individual Applications
2. Applications Will Be Reviewed Once All Intended Residents Have Attended Viewing Together & Submitted An Application
•$40 Application Fee Per Person Over 18
•Ownership Will Not Consider Co-Signers
•Marketing of This Unit Will Continue Until We’ve Received Move-in Funds From an Executed Lease
LEASING TERMS:
•Available Now
•12 Month Lease
•Security Deposit Equivalent to 1.5X One Month's Rent
•Renters Insurance Required
•Tenant(s) pays PG&E, Trash, Water & Sewer
•NO Pets
•NO Smoking
415 Properties | CalBRE #02055634
© 2025 Golden Gate Properties. All rights reserved.
No part of this website or its content may be reproduced, copied, modified, or adapted without prior written consent from the author, unless otherwise stated for stand-alone materials.
Contact us:


















































